
Children’s Library Renewal
A New Chapter for the Children’s Library
The Children’s Library is undergoing its first major renovation since Central Library opened 30 years ago. This transformation will create a unique library experience for generations of Vancouver families to enjoy!
The renewal will provide a vibrant new space to help meet the growing needs of today’s children and families. We’re adding exciting new features to inspire kids to learn, explore, experiment, and connect. Anticipated opening of the new Children’s Library is November 2025.
What's Happening Now
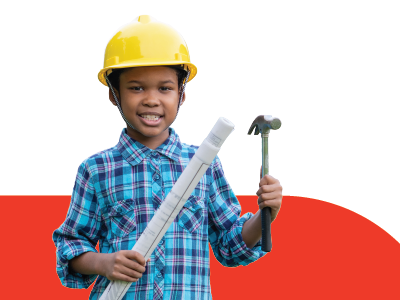
Central Library Children's Collections Are Moving
Central Library Children's Collections Are Moving
Now open: the children's collections at Central Library have temporarily relocated to Level 2 to make way for the Children's Library Renewal. Visit the new space close to the library's main entrance!
New Features to Inspire Kids and Families
With almost 11,000 sq. ft., the redesigned space will include special features such as:

The Reading Tree
The Reading Tree
A multi-level structure where children can engage in play and social learning opportunities around the tree, curl up with a book in the ground level cubbies, or get a birds-eye view of the library from the top platform.
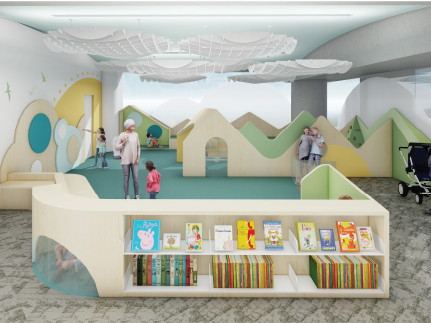
Early Learning Space
Early Learning Space
An area for babies and toddlers with interactive play elements designed to help build pre-literacy, fine and gross motor skills.
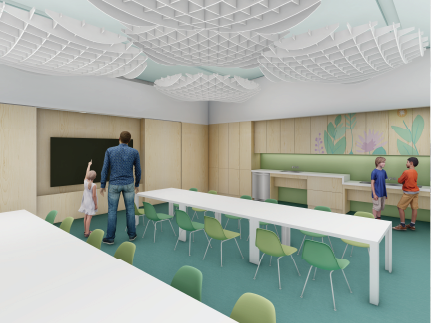
New Programming Room
New Programming Room
For interactive learning such as STEM play and programs.
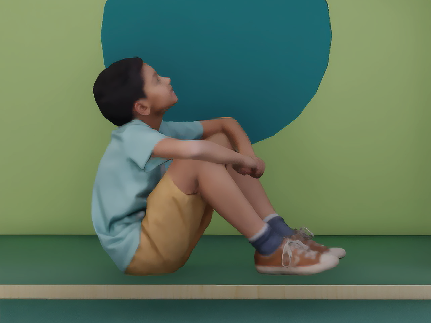
Sensory Calming Space
Sensory Calming Space
A dedicated quiet and calm escape for kids, especially those who are neuro-diverse or have sensory processing needs.
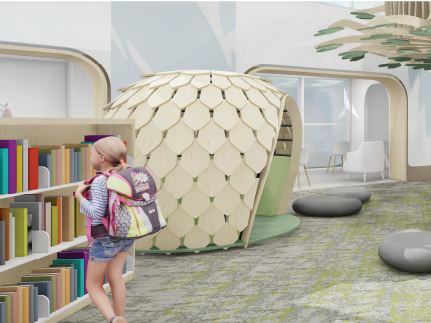
Reading Nooks
Reading Nooks
Cozy nooks provide the perfect place for kids and families to read a book together, play a board game or experiment with one of the library’s STEM Kits.
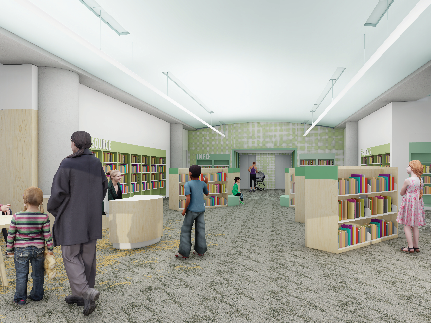
And more...
And more...
Other enhancements include a dedicated caregiver room, updated restrooms, and dedicated stroller parking.
These images are concept renderings and the final product may not be exactly as shown.
Project Timeline
-
Planning and design
2022 – 23
-
Pre-construction
Jan – Sept. 2024
-
Construction
Oct. 2024 – Nov. 2025
-
Anticipated completion
Nov. 2025
Sign up to our newsletter for project updates, upcoming events and book recommendations.
The Children’s Library Renewal is funded by the City of Vancouver (Province of B.C. Growing Communities Fund) and generous donors of the VPL Foundation.
Contact Us
Where to Find
| Children’s Collection | Level 2 |
| Teens Collection | Level 3 |
| Children’s Programs | Level 9 |
Why does the Children’s Library need to be updated?
In the almost 30 years since Central Library opened in 1995, the number of families with children living downtown has grown tremendously. The current space is heavily used and program rooms are over-capacity.
We also have learned a lot from early childhood research that demonstrates the link between interactive play and early literacy. By expanding the rich play opportunities, VPL will be doing more to prepare our youngest patrons for school readiness and educational success.
Where can I access children’s services and collections during construction?
During construction, Children’s Library services will relocate to other spaces within the Central Library. The children’s collections can be accessed on Level 2. Children’s programs, such as Storytime and Babytime, will move to Level 9. For assistance and more information, please speak with staff at the Children’s Library information desk on Level 2.
Children’s collections are also available at VPL locations across the city. For complete list of branches, see our hours and locations page.
How big will the Children’s Library be?
The Children’s Library will be almost 11,000 sq. ft. Approximately 1,100 sq. ft. in additional space comes from the transformation of a former staff workroom into a new program room.
How much will the project cost?
The total project is estimated to cost $8 million. This includes seismic and mechanical upgrades, design, construction, and finishings. The Children’s Library Renewal is funded by the City of Vancouver (Province of B.C. Growing Communities Fund) and generous donors of the VPL Foundation.
