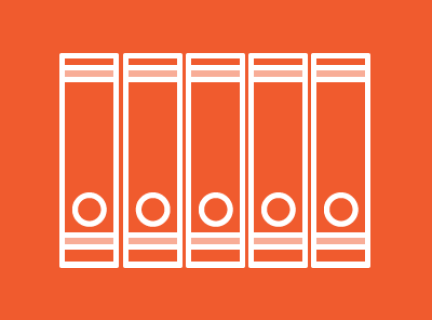Vancouver Library Square Architectural Guide

This guide covers sources of architectural information on the Library Square complex. Library Square occupies an entire city block in downtown Vancouver, bordered by Hamilton, Homer, Robson and West Georgia streets.
Overview
In 1990, a referendum ballot addressed two questions to Vancouverites: was there a need for a new Central Library and for a new branch in the Renfrew/Collingwood community? Sixty-nine percent of the population favourably supported the building program.
In 1992 the winning submission of Moshe Safdie & Associates and local partners Downs/Archambault was announced by Vancouver City Council. It was by far the most radical design departure in comparison to other buildings in the city, and yet it was the public favourite.
The Library Square building project was the largest capital project ever undertaken by the City of Vancouver at the time, at an approximate cost of $107 million. It took 26 months to complete the project. The Central Library opened officially on May 26, 1995. In May, 2015 the VPL Central Library celebrated its 20th anniversary.
Library Square encompasses the Vancouver Public Library's Central Branch, the Federal Office Tower, retail and service facilities located in the promenade. The public spaces surrounding the library form a continuous piazza, or public square.
- 9 stories
- 37,000 square metres (398,000 square feet)
- The building's walls are clad in sand stone coloured pre-cast concrete
- 51 km of cable are laid throughout the building, including a fibre optic backbone
- 35 concrete columns on each floor
- seating capacity: 1200+
- 700+ parking stalls, 11 bicycle racks
Design
- Library Square occupies a full city block: bounded by Homer, Hamilton, Robson and Georgia Streets.
- Library Square encompasses the Vancouver Public Library's Central Branch, the Federal Office Tower, retail and service facilities located in the promenade.
- The public spaces surrounding the library form a continuous piazza, or public square.
- The building's walls are clad in sandstone coloured pre-cast concrete.
- The building's colour is from granite quarried in Horsefly, B.C.
- The overall structure is a rectangle within an ellipse.
- 35 concrete columns to support each floor.
- Seating capacity: 1200+
- 700+ parking stalls and 11 bicycle racks.
- The library building is 9 stories, occupying of 398,000 square ft. of space.
- 51 kilometers of cable are laid throughout the building, including a fiber optic backbone.
- Levels 8 and 9 expansion provide the addition of 42,635 sq. ft. of space to the central library. A public rooftop garden, two terraces, a theatre, an exhibition space, meeting rooms, and an enclosed, quiet reading area constitute this new space.


